STSM Contribution by Ana Rafailovska
Investigations into the process of reappropriation of public space in the Dutch New Towns was the
objective of this STSM. The key point of this research, the new towns built in the 60s of the XX century,
were purposefully selected to draw meaningful insight into an occurrence relevant to my doctoral
research interest- the public structures of the residential estates dated to this period and the distinct
renewal successions they had gone through, from the 80s and onward.
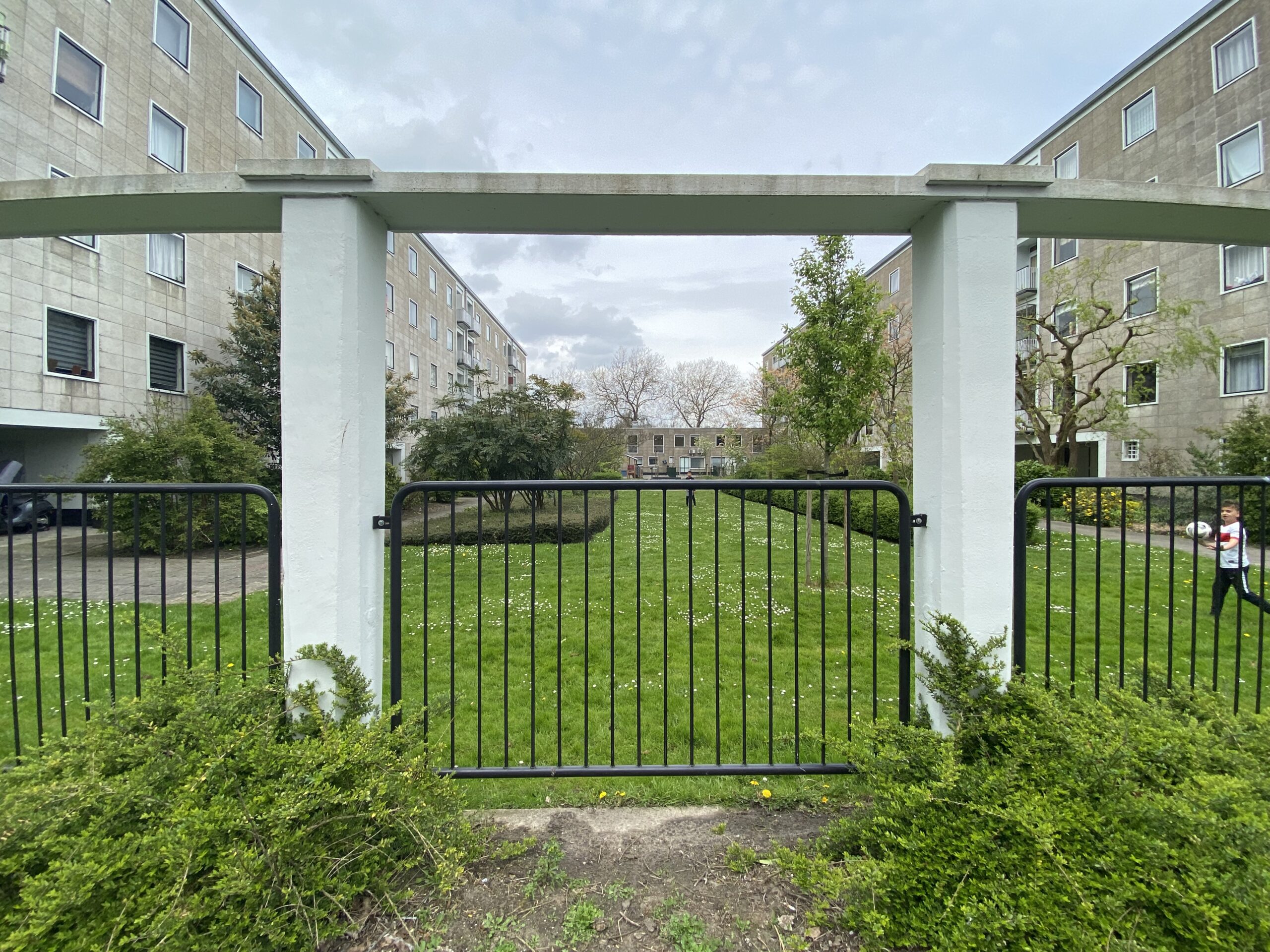
Fig.1 Housing estate Sloterhof, Amsterdam
According to Martin J. Murray, conform to distinctive spatialized logics (the modernist) that have put into
motion new patterns of urban fragmentation and dispersal, resulted in urbanized landscapes of
discontinuous assemblages of enclosed enclaves. Dutch New towns are fine distillates of this process of
fragmentation, thus, the residential urban enclave as segregate of the modernistic structural
arrangements was the base unit for data collection.
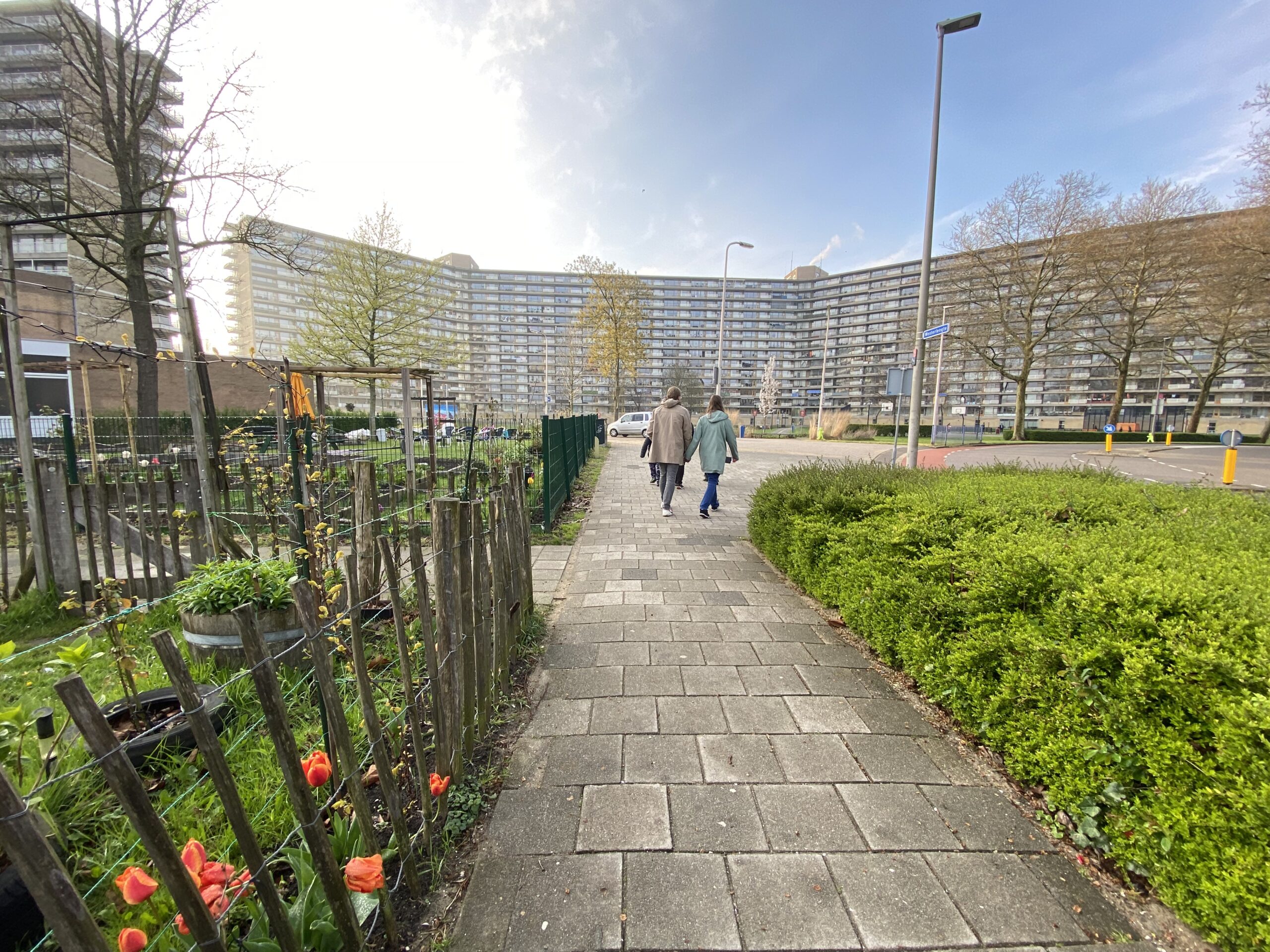
Fig.2 Housing estate De Terp, Rotterdam
The “sampling” approach for the visual research came about during the preparation period, as well as
throughout the actual data production on site, a possibility that Luc Pauwels pointed. The rationale for the chosen sampling method was the information gathered from archival records, a seminar, and a student presentation on the subject matter, as well as conversations with experts on dwelling and planning for the subject period. Additionally, the resources available and the practical constraints, like time limit and weather conditions, also influenced the choice.
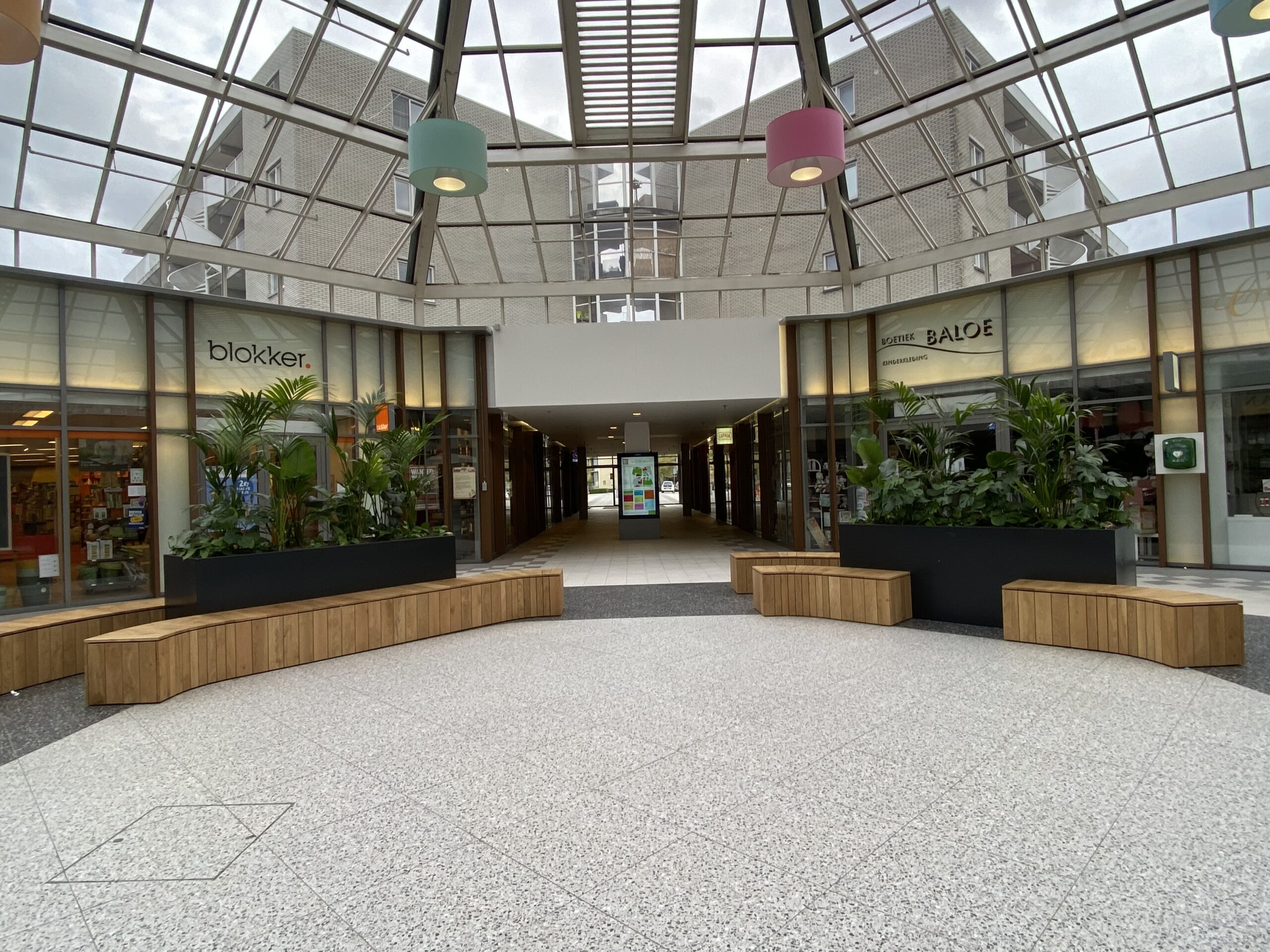
Fig.3 Housing estate, Zoetermeer

Fig.4 Housing estate Bijlmermeer, Amsterdam
Therefore, combination of two sampling methods seemed reasonable, stratified convenient non-probable method. Also, to narrow down the scope of the research, the group (Dutch New Towns), from which the subset was drawn, was stratified in three subgroups of residential enclaves according to the implemented cycles of transformation: original tissue, one cycle of interventions, and more than one cycle of interventions.
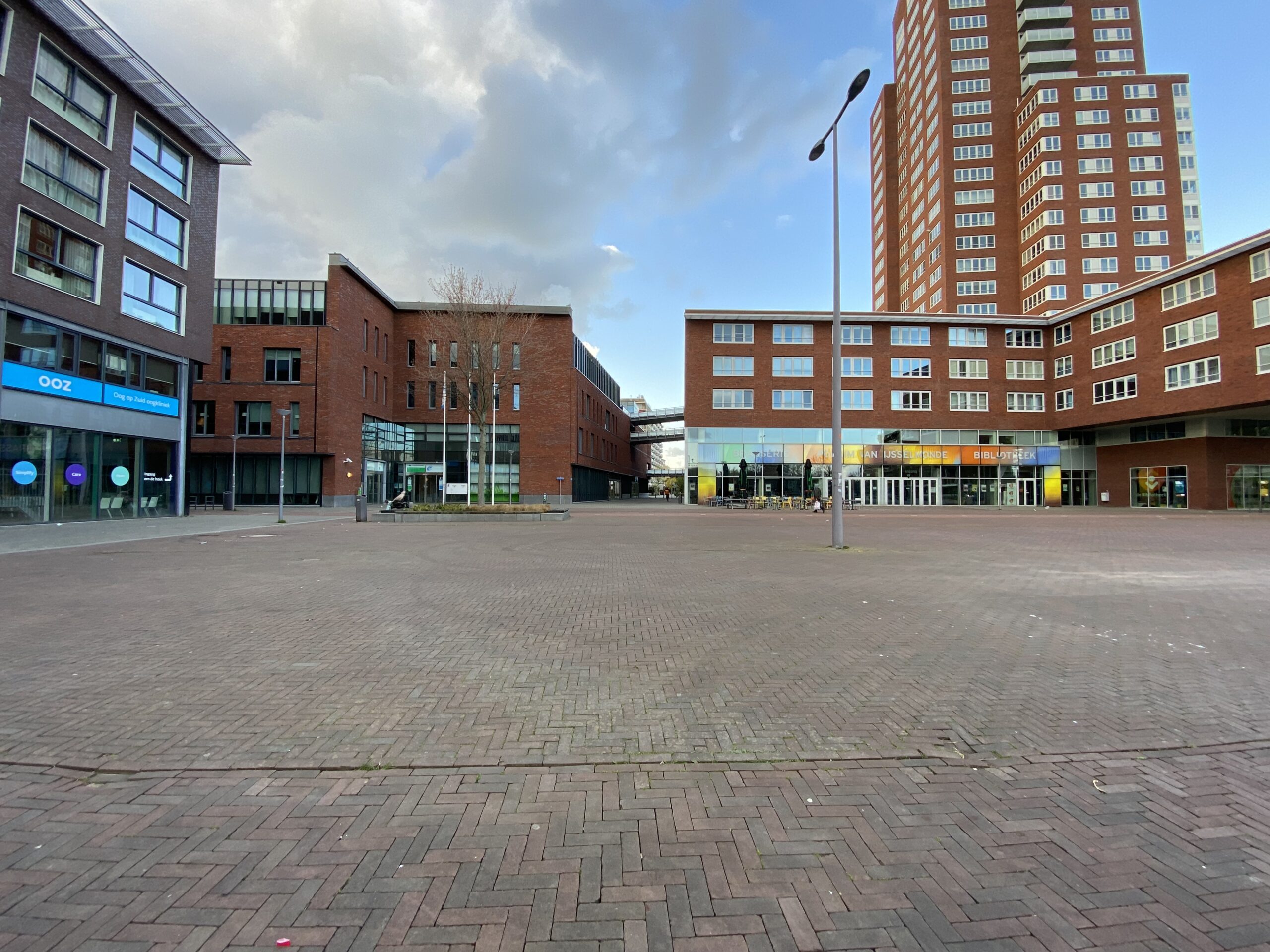
Fig.5 Housing estate Slotlaan – Groot IJsselmonde, Rotterdam
The field work had two simultaneous approaches for visual framing: photography and writing. The work
was organized in precise manner and repeated respectively in each case study. To grasp and handle the
overwhelming plethora of signs, also to mitigate or minimize bias (preconceptions and predispositions)
from the researchers’ side, the observation was performed in a systematic way, following pre-set themes
and frames of recording.

Fig.6 Housing estate Stalaamplein, Amsterdam
Further, the lack of possibility to involve other participants resulted in alteration of the method presented
by Matej Nikšič and elaborated in Writing Urban Places Journal No.7. The visual framing was done by the
researcher herself, and it followed thematic clusters related to the contributions in the Vademecum
presented by WUP.
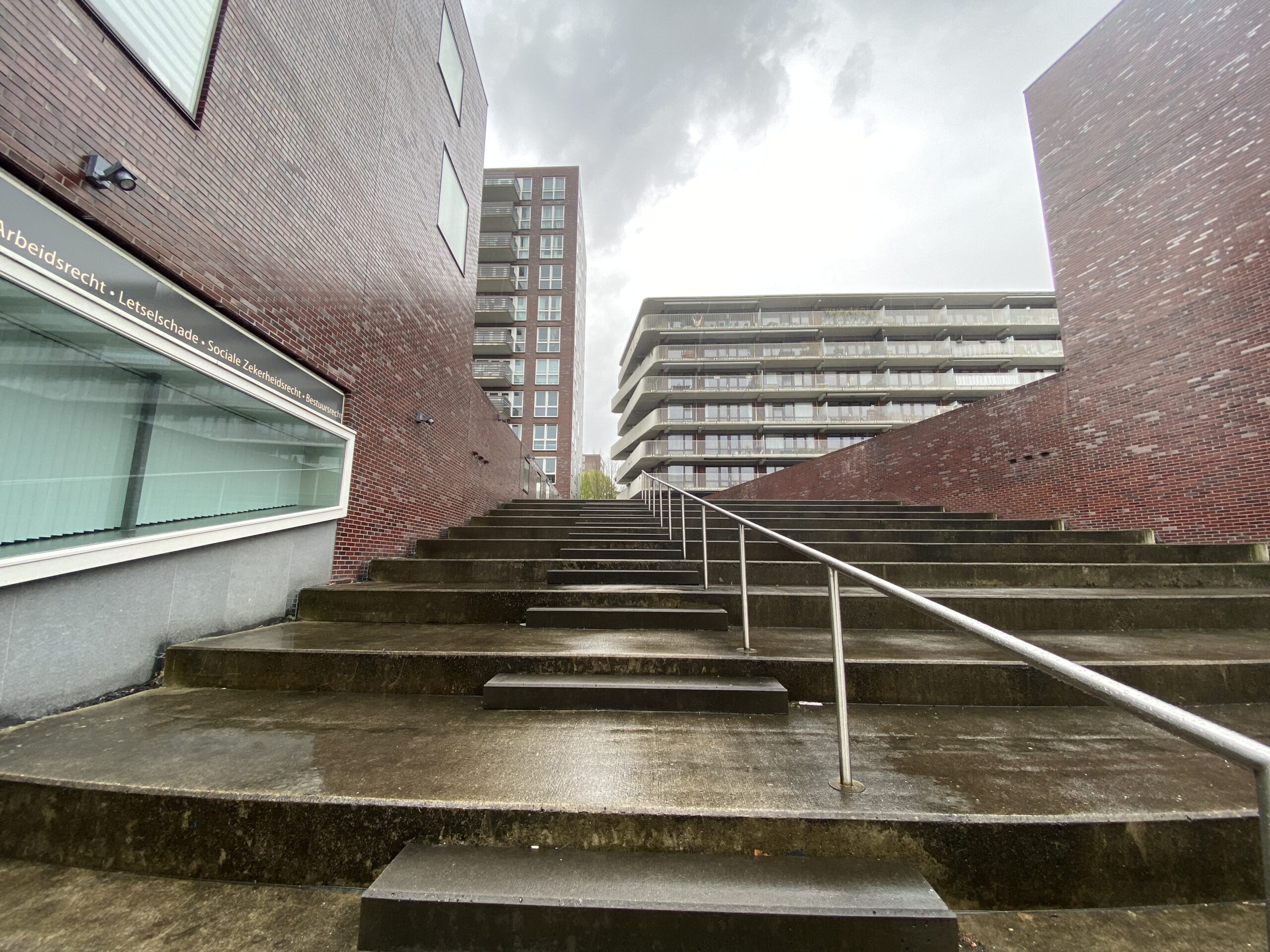
Fig.7 Housing estate Plesman Plaza, Amsterdam